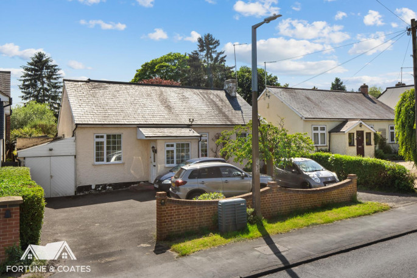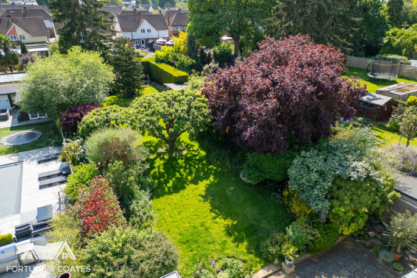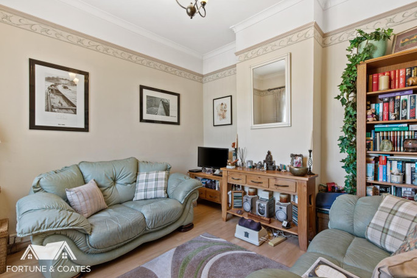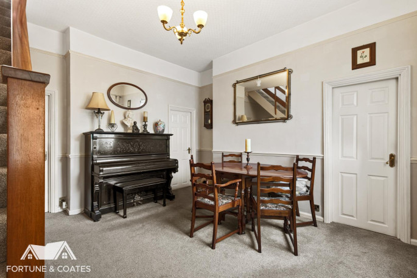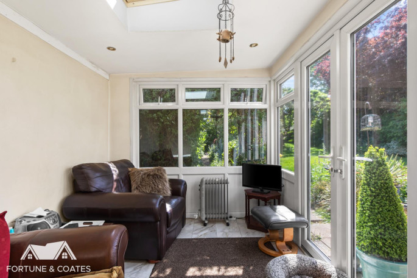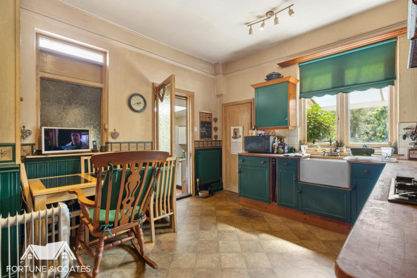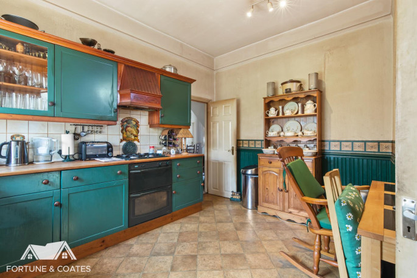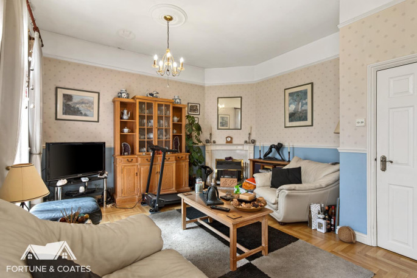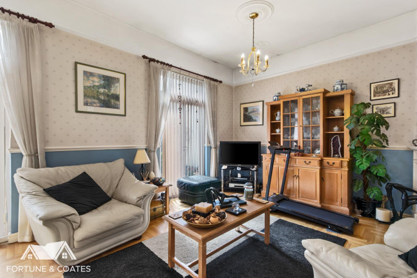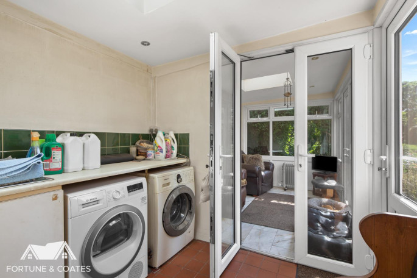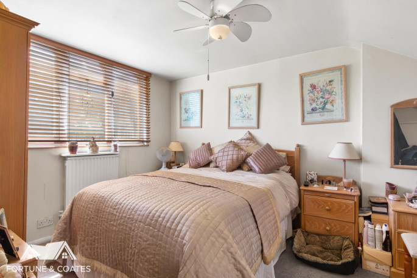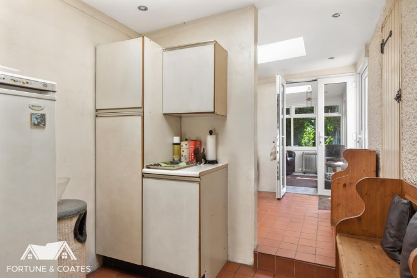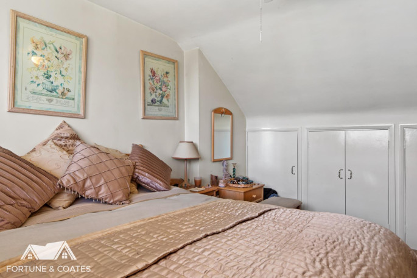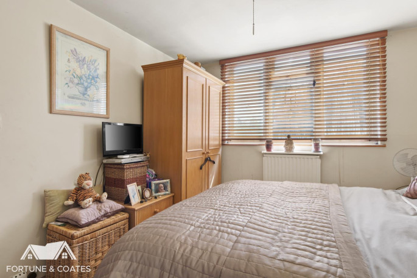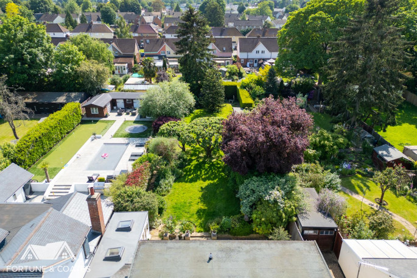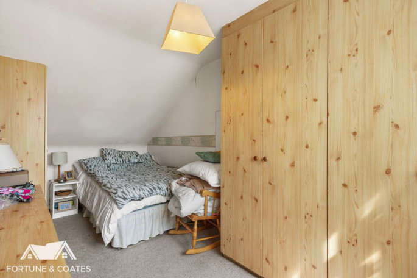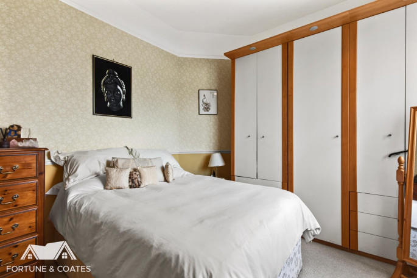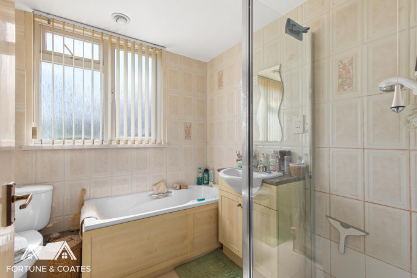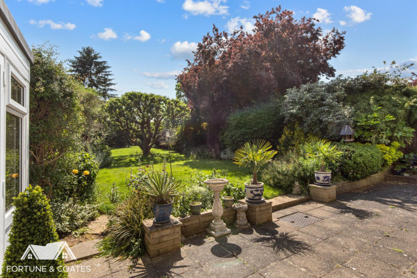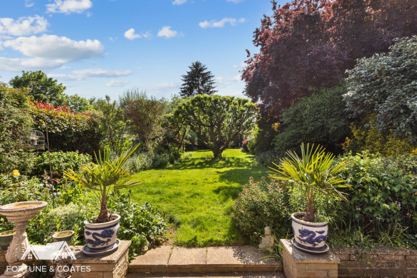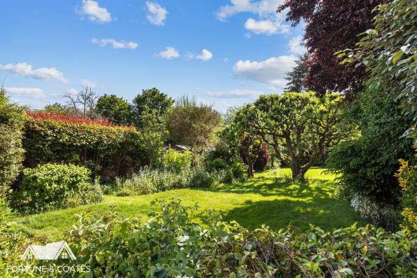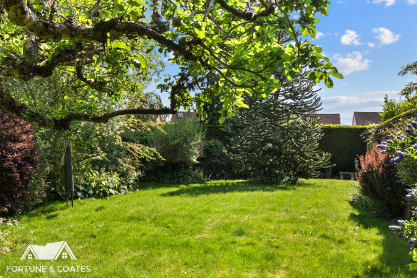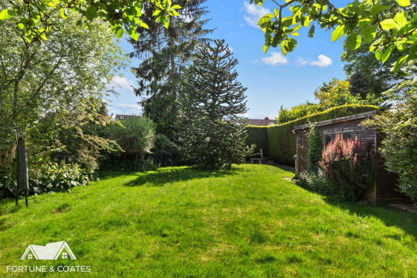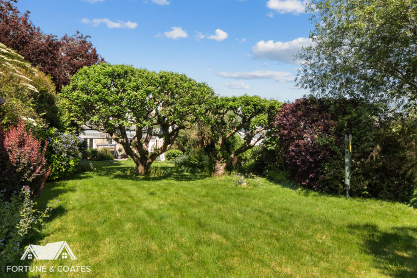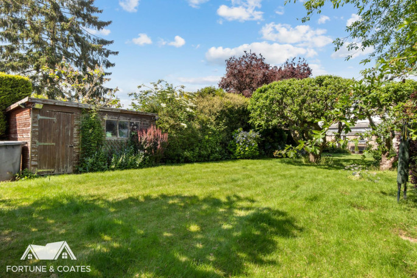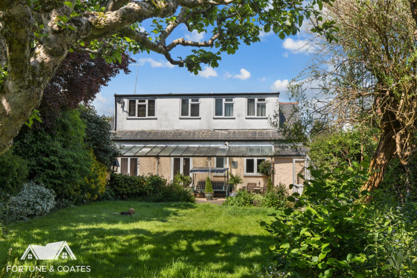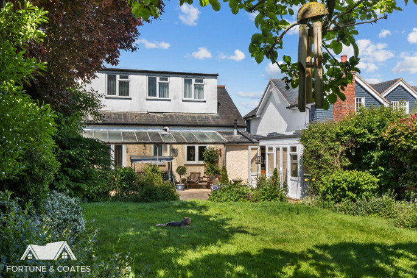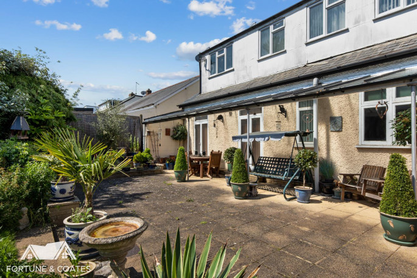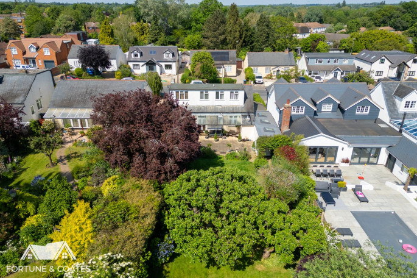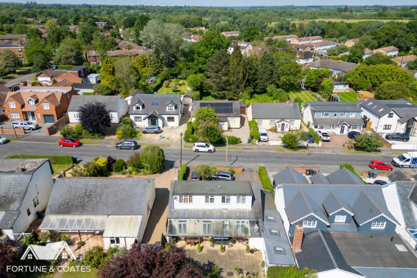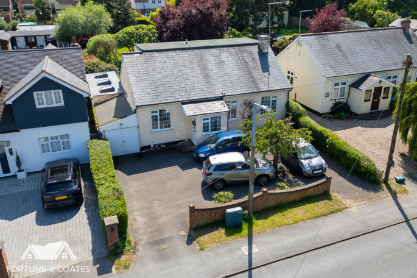31 Priory Avenue
Harlow
- Bungalow - Detached
- 4 Bedrooms
- 1 Bathrooms
31 Priory Avenue CM17 0HJ
- Four Double Bedroom Detached family Chalet Bungalow
- Prestigious Sought After Location
- Spacious & Well Maintained Throughout
- Large Rear Garden
- Garage And Carriage Drive
- Viewing Advised
Guide Price £625,000-£650,000.
Fortune and Coates are delighted to offer to the market this three bedroom detached chalet bungalow situated in the prestigious location of Priory Avenue, Old Harlow which is close to local junior and senior schools, Old Harlow High street with an array of shops, amenities, restaurants, pubs and facilities, walking distance to Harlow Mill train station with direct links to London, Cambridge and Stansted Airport and within easy reach of the new M11 7a junction. The property has been extended and is well maintained throughout and comprises an inviting entrance hallway currently being used as a dining room, cloakroom/W.C, living room with double french doors that lead to the rear garden, kitchen with a range of wall and base units with some integrated appliances and access to the store room, utility room with space for a washer/dryer and an additional sitting room with french doors. There is also two double bedrooms to the ground floor which both overlook the front of the property. Upstairs features two further generously sized bedrooms with ample storage space and family bathroom. Outside, the vast rear garden stretches approximately 150 feet and hosts a variety of plants, trees, herbaceous borders as well as a lawned area and patio area for entertaining. To the front features a single garage with power and a convenient carriage driveway.
Living Room
3.28 max x 5.96 (10'9" max x 19'6")
Entrance Hallway
7.33 x 3.84 (24'0" x 12'7")
Kitchen
Store Room
2.72 x 2.36 (8'11" x 7'8")
Utility Room
2.33 x 2.36 (7'7" x 7'8")
Sitting Room
2.98 x 2.36 (9'9" x 7'8")
Bedroom
3.33 x 3.56 (10'11" x 11'8")
Bedroom
3.17 x 3.53 (10'4" x 11'6")
Bedroom
4.75 x 2.27 (15'7" x 7'5")
Bedroom
4.10 x 3.02 (13'5" x 9'10")
Cloakroom
Garage
Please note that these particulars do not form part of any offer or
contract. All descriptions, photographs and plans are for guidance
only and should not be relied upon as statements or representations
of fact. All measurements are approximate.



