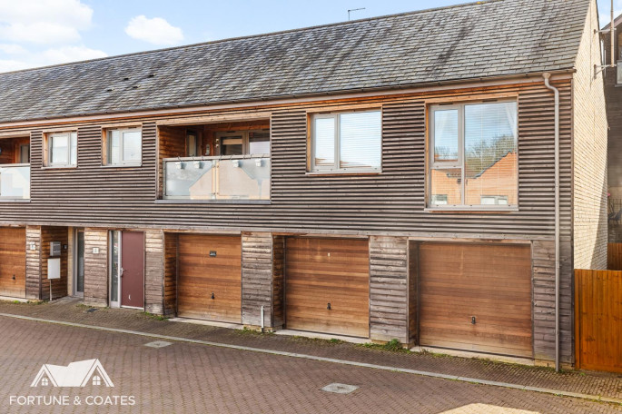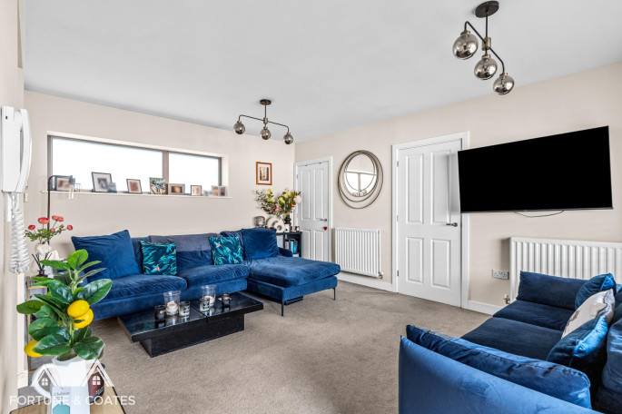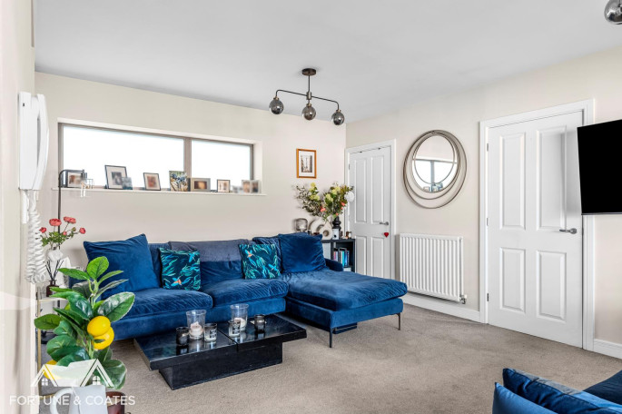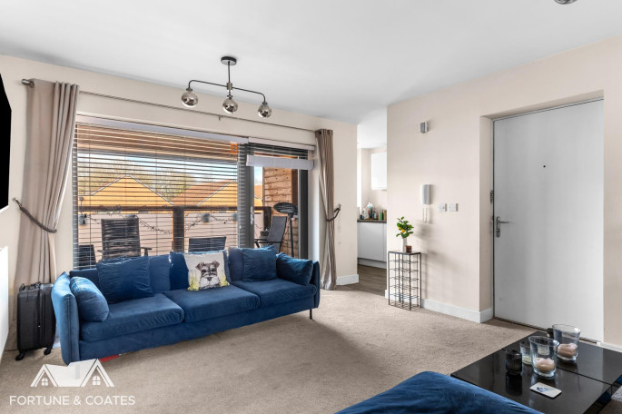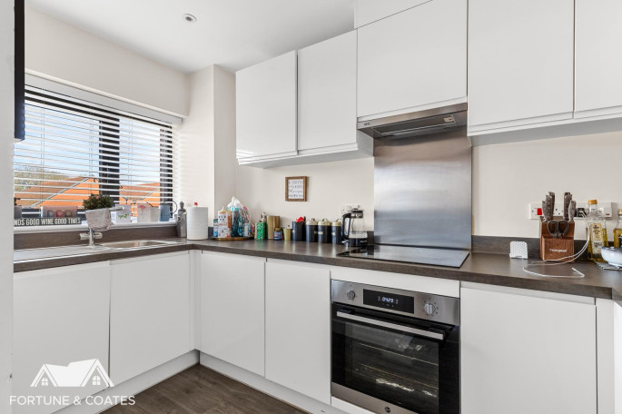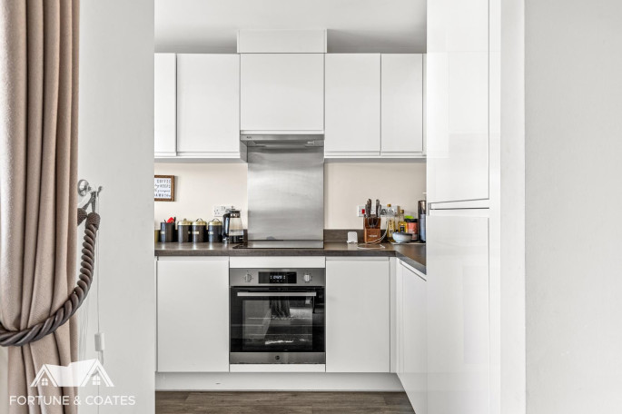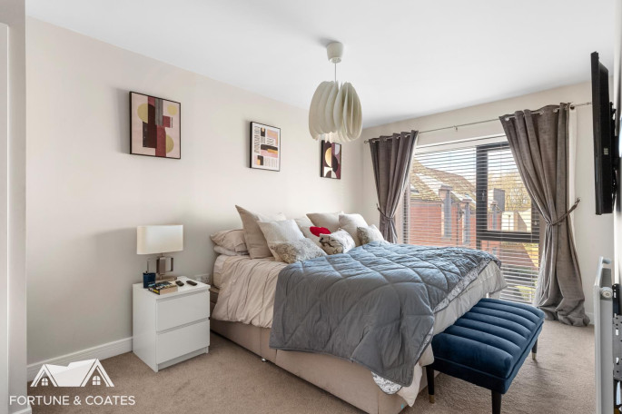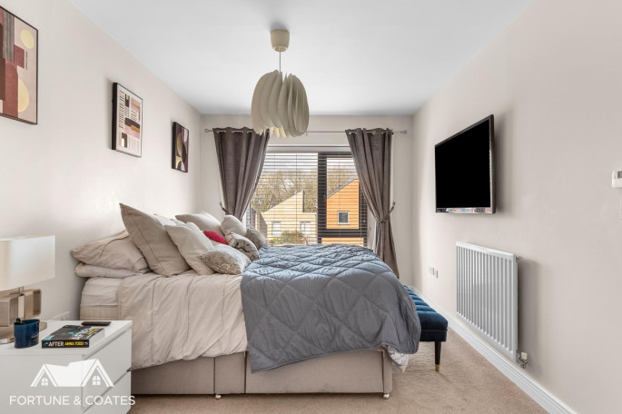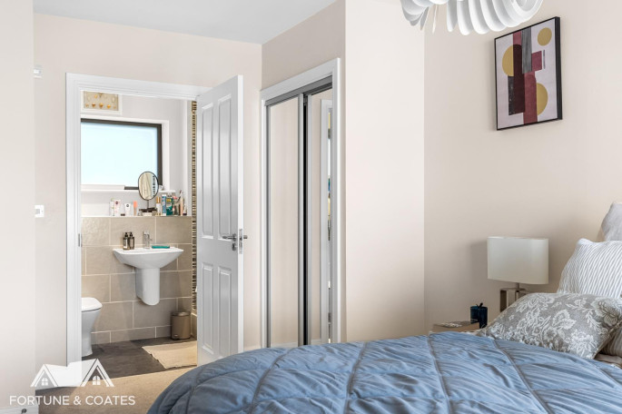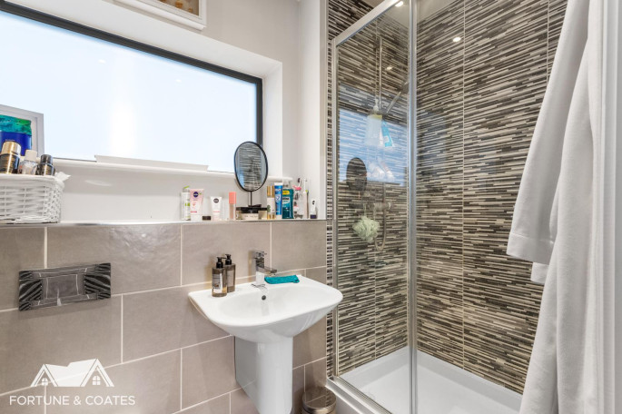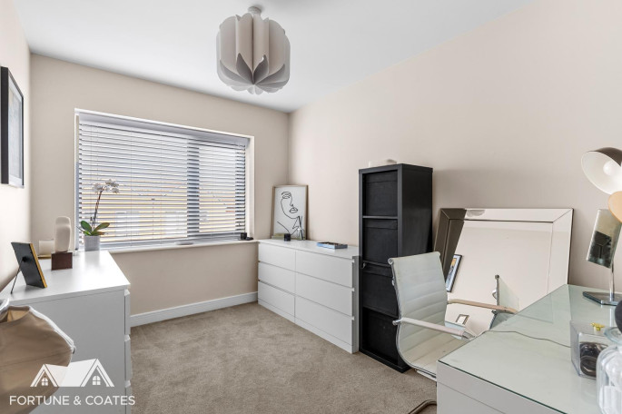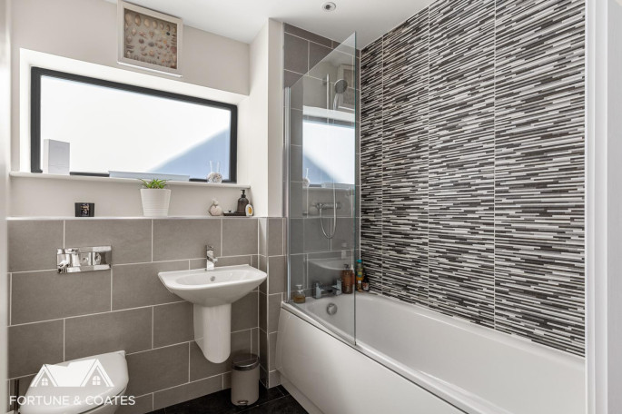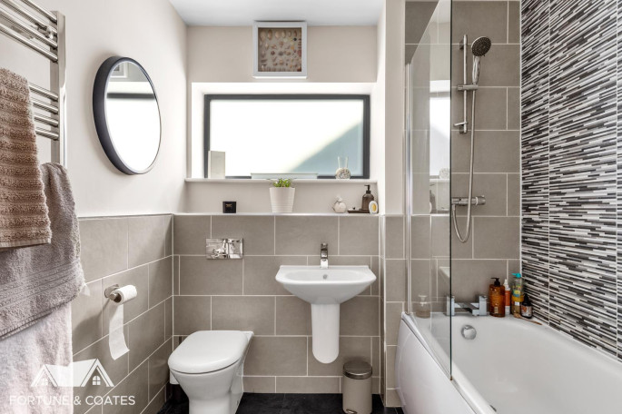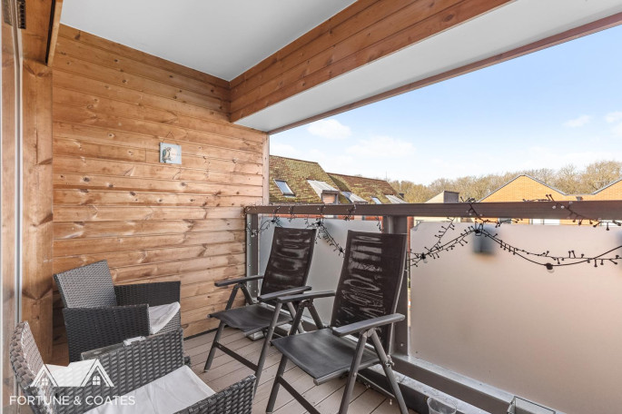2 Beaker Mews
Newhall, Harlow
- Coachhouse
- 2 Bedrooms
- 2 Bathrooms
2 Beaker Mews CM17 9FU
- Two Double Bedrooms
- Two Garages
- Immaculately Presented
- Popular Newhall Location
- Coach House
- Spacious Lounge And Fully Integrated Kitchen
- En-Suite To Master Bedroom
- Balcony
Guide Price £300,000-£315,000.
Fortune and Coates are delighted to welcome to the market this lovely two bedroom Coach House situated in the very popular location of Beaker Mews, Newhall, Harlow.
This home is well presented throughout and comprises a security intercom phone system into a communal entrance and stairway leading to the front door. Inside, you are greeted with a light, bright and comfortable lounge/diner with large window and door that opens onto the impressive balcony. The modern kitchen has a range of high gloss wall and base units with a selection of integrated appliances including oven and hob, fridge/freezer, washing machine and dishwasher and plenty of cupboard space. The primary bedroom features fitted wardrobes and a stylish en-suite shower room, the second bedroom is also a well proportioned double and the family bathroom is part tiled with in bath shower and heated towel rail. Outside, there are two single garages, both with power and light and one having an electric opening.
This is a fabulous home and would be an ideal first time home or investment property.
Beaker Mews, Newhall, Harlow is situated in the popular Newhall development and is within easy reach of local junior and senior schools, cafes, shops and amenities. Harlow Mill and Harlow Town train Stations offer direct links to London, Cambridge and Stansted Airport. Harlow Town offers an array of supermarkets, Shops, restaurants and leisure facilities and the M11 7a Junction is just a short drive away.
*Lease, ground rent and maintenance details have been provided by the seller, but their accuracy
cannot be guaranteed, as we may not have seen a copy of the original lease. Should you proceed
with the purchase of this property, lease details must be verified by your solicitor.
Communal Entrance Hall
This area only serves two flats/coach houses, large wide staircase, letterbox and security intercom phone system.
Inner Entrance Hall
Storage cupboard, radiator, hatch to loft space, doors leading to bedrooms and bathroom.
Living Room
4.93 x 3.73 (16'2" x 12'2")
Attractive room with obscure windows to rear, two radiators, large double glazed picture window with side door leading to the balcony. Cupboard housing combination gas boiler serving hot water and heating.
Kitchen
3.37 x 1.76 (11'0" x 5'9")
Stainless steel sink unit with mixer taps, adjacent work tops, a good range of wall and base units, integrated 50/50 fridge/freezer, integrated dishwasher and washing machine, AEG gas hob, AEG electric fan oven and extractor hood, double glazed window to front, amtico flooring.
Bedroom One
5.22 max x 2.82 (17'1" max x 9'3")
Large double glazed picture window to front, radiator to wall, fitted wardrobe and door to en-suite.
Ensuite
Full suite with large shower cubicle, pedestal wash hand basin, low flush WC, fully tiled walls, chrome heated heated towel rail. UPVC double glazed window.
Bedroom Two
3.37 x 2.52 (11'0" x 8'3")
Double glazed window to front, radiator to wall.
Bathroom
Full white suite with low flush WC, pedestal wash hand basin, panelled bath, obscure window to rear, chrome heated towel rail. UPVC double glazed window.
Garage 1&2
6.78m x 2.95m ( 22'3" x 9'8" )
Two large garages located below the property with single up & over doors, light & power laid on.
AGENT NOTE: The information provided about this property does not constitute or form part of an
offer or contract, nor may be it be regarded as representations. All interested parties must verify
accuracy and your solicitor must verify tenure/lease information, fixtures & fittings and, where the
property has been extended/converted, planning/building regulation consents. All dimensions are
approximate and quoted for guidance only as are floor plans which are not to scale and their
accuracy cannot be confirmed. Reference to appliances and/or services does not imply that they are
necessarily in working order or fit for the purpose.



