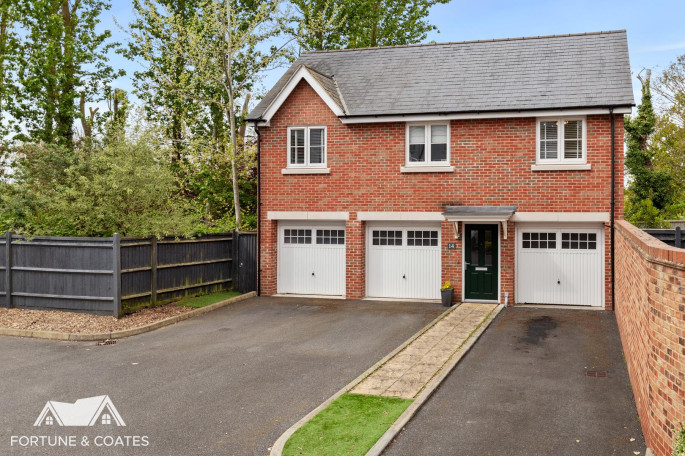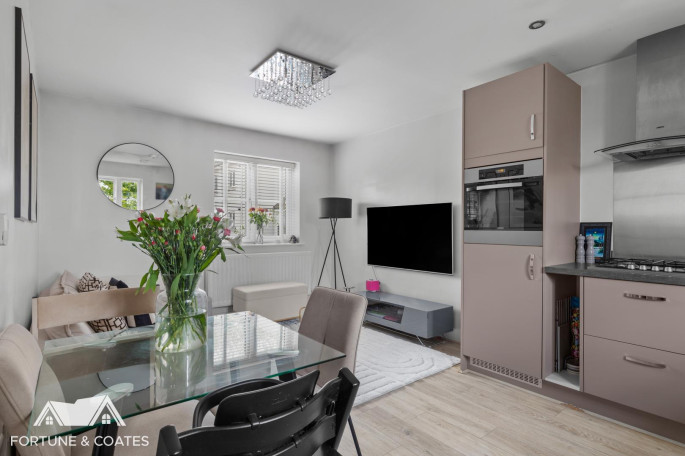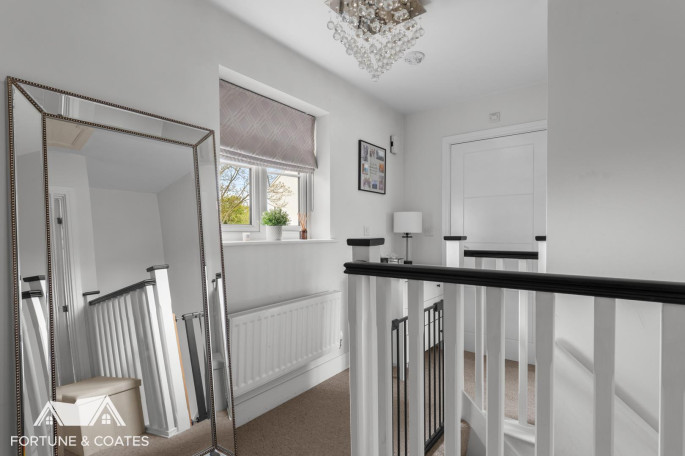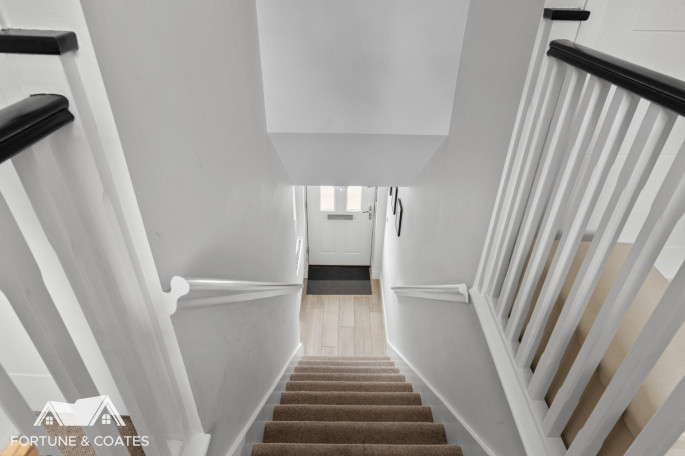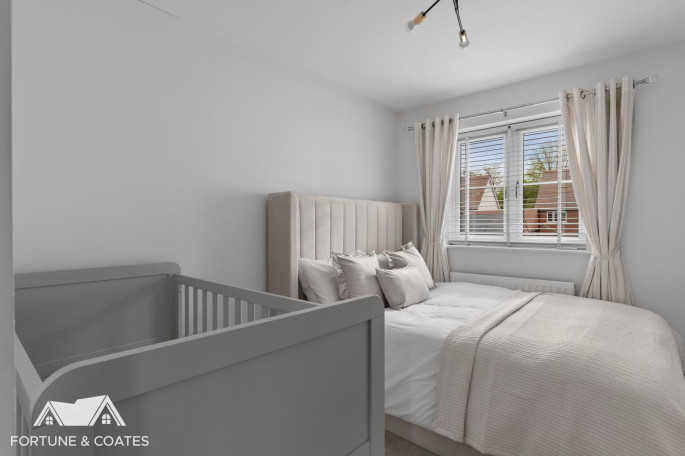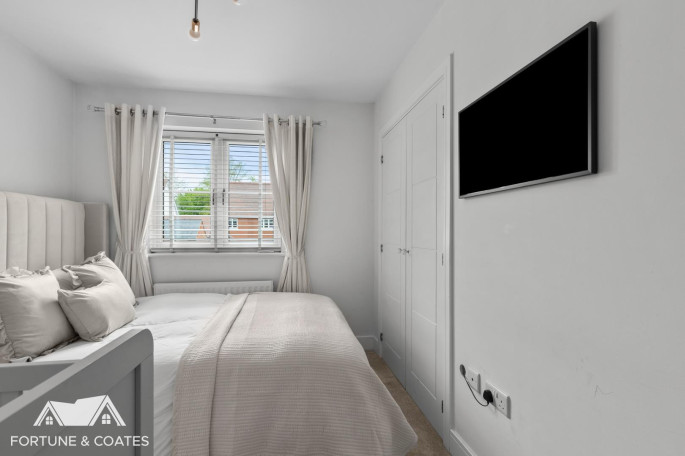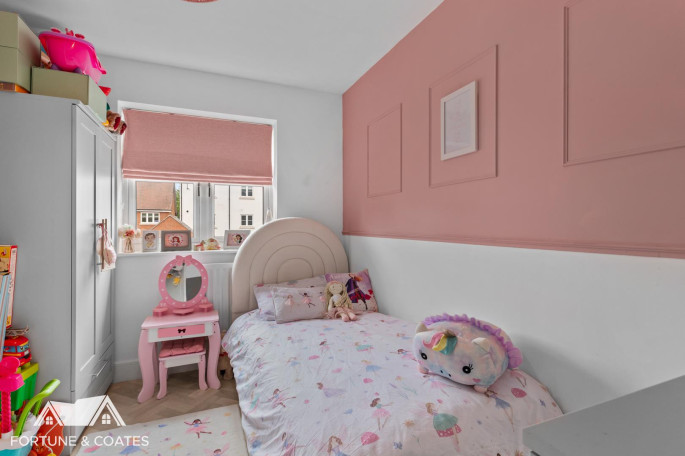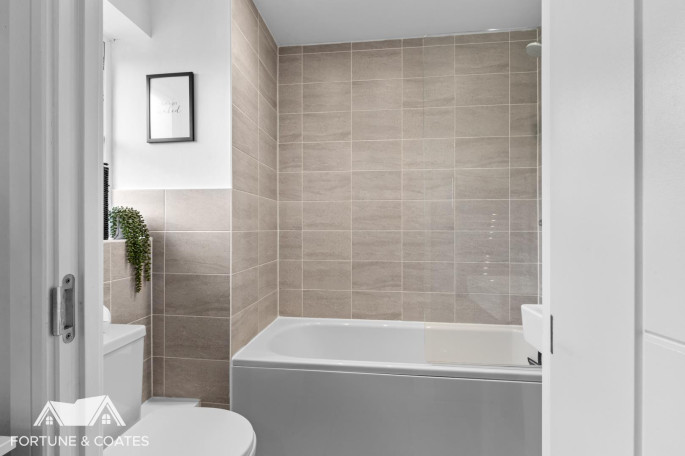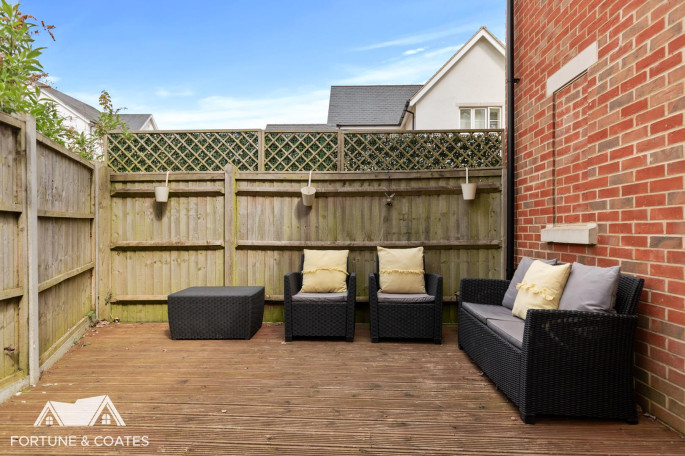14 Turvin Crescent
Gilston, Harlow
- Coachhouse
- 2 Bedrooms
- 1 Bathrooms
14 Turvin Crescent CM20 2FW
- Two Bedroom Detached Coach House
- Garage And Driveway
- Open Plan Living Room/Kitchen/Diner
- Well Presented Throughout
- Private Garden
- Early Viewing Suggested
Fortune and Coates are delighted to welcome to the market this lovely two bedroom detached coach house situated in the prestigious location of Turvin Crescent, Gilston.
This home is presented to a high standard throughout and comprises front door with stairs that lead to the first floor hallway with storage cupboard and leads to the stylish and open plan lounge/kitchen/dining room that offers a range of modern wall and base units with a selection of integrated appliances including oven, hob and fridge/freezer and lots of cupboard space. The lounge/dining area is comfortable and bright with dual aspects and ample room for relaxing. Both bedrooms are well proportioned with built in wardrobes and the family bathroom features an in bath shower. Outside, there is the added bonus of a private garden accessed via a secured gate and features a decked and lawn area. To the front is an integrated garage with storage space, and rear access and a driveway.
This would make a great home for first time buyers, or investment property and suggest an early viewing.
Turvin Crescent, Gilston, Harlow is located within the catchment area of the splendid High Wych primary and Leventhorpe secondary schools, Terlings Avenue, Gilston is perfectly located close to local amenities and within easy reach of Sawbridgeworth, High Wych and Harlow with a range of shops, supermarkets, leisure facilities and restaurants. Harlow Train Station is just a short walk away and offers direct links to London, Cambridge and Stansted Airport. The M11, A414 and A10 are all within easy reach making this an ideal commuter property.
*Annual Ground Maintenance Charge £320.
Lounge/Kitchen/Diner
5.37 x 3.52 (17'7" x 11'6")
Bedroom
3.83 x 2.61 (12'6" x 8'6")
Bedroom
3.05 x 2.37 (10'0" x 7'9")
Garage
AGENT NOTE: The information provided about this property does not constitute or form part of an
offer or contract, nor may be it be regarded as representations. All interested parties must verify
accuracy and your solicitor must verify tenure/lease information, fixtures & fittings and, where the
property has been extended/converted, planning/building regulation consents. All dimensions are
approximate and quoted for guidance only as are floor plans which are not to scale and their
accuracy cannot be confirmed. Reference to appliances and/or services does not imply that they are
necessarily in working order or fit for the purpose.



